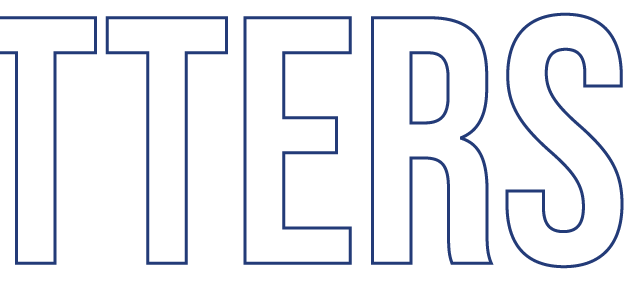Roofing Replacement
Selecting a Performance Roof System to replace your existing roof is a wise choice. We have carefully crafted our systems to meet the strenuous demands of Michigan weather. We are proud to be able to offer the industry’s most comprehensive roof guarantee, the Golden Pledge Warranty.
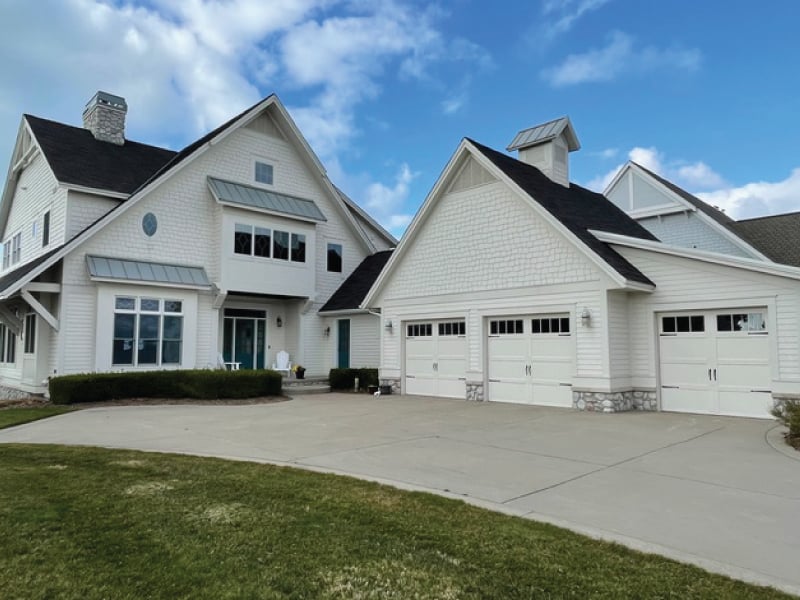
Roofing Repairs
Not quite ready for a roof replacement, no worries! We believe you should be able to partner with the best, regardless of your roof needs! Our trained staff will evaluate your problem and help you determine the right path. Oftentimes we simply perform the work, but there are times when your roof damage requires an insurance claim. Our professional staff is prepared for every situation and are proud to serve.
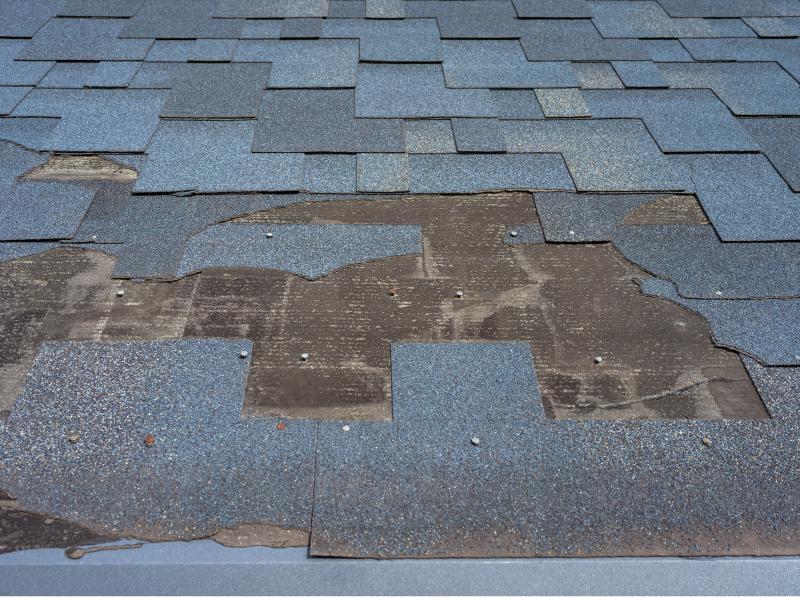
Why Go With the Sharp Pros?
Partnering with people you can trust is not a unique decision making factor, it is necessary to ensure your satisfaction! We know you will find Sharp to be just such a partner for your residential, multi-family, and commercial project.
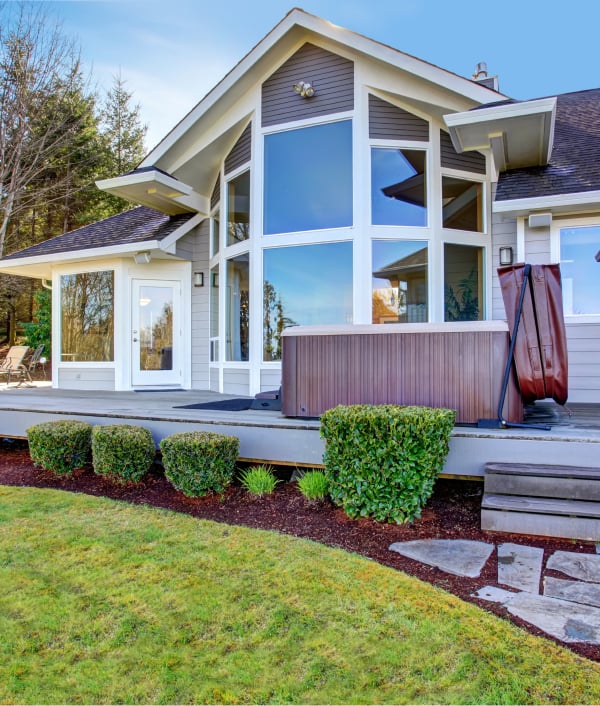
Other Services We Offer
Our dedication to excellence goes far beyond roofing. With a legacy of pursuing excellence, we have cultivated a comprehensive range of construction services that encompass every facet of your property needs.
| • Doors | • Windows |
| • Remodels | • Gutters |
| • Siding | • Soffit & Fascia |
New Deck Construction
A new deck can transform that tired outdoor space into an oasis for you and your family to enjoy for years. We work with many different suppliers and manufacturers to ensure your new deck meets every expectation. Call today to schedule an appointment with one of our reps!
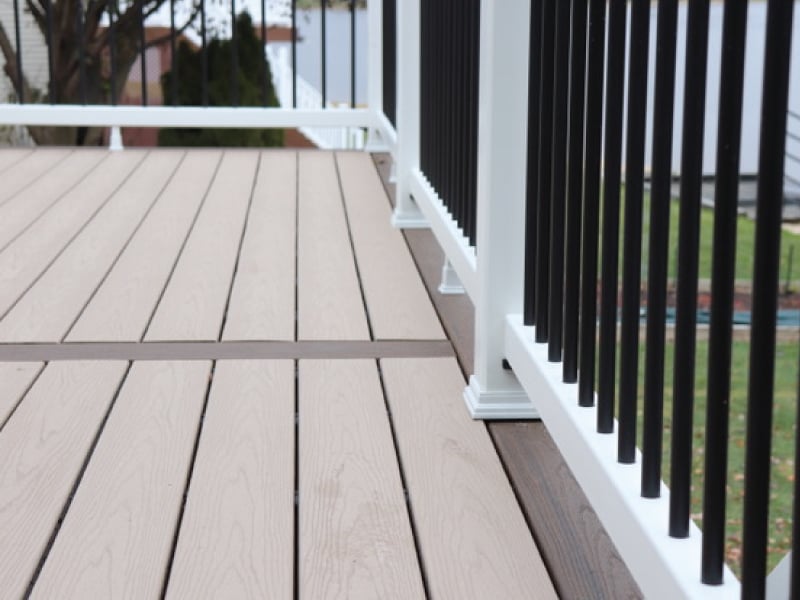
Reviews

Our Latest
Cool Thing
At Sharp Construction, our commitment to excellence has not gone unnoticed. Over the past two decades, we’ve had the honor of receiving prestigious awards, participating in noteworthy events, and achieving remarkable milestones that reflect our dedication to superior craftsmanship and quality service.



